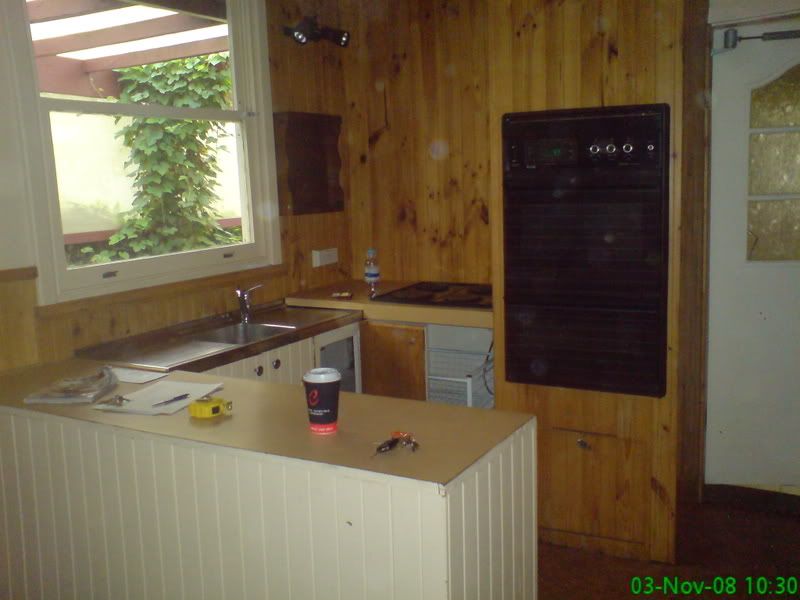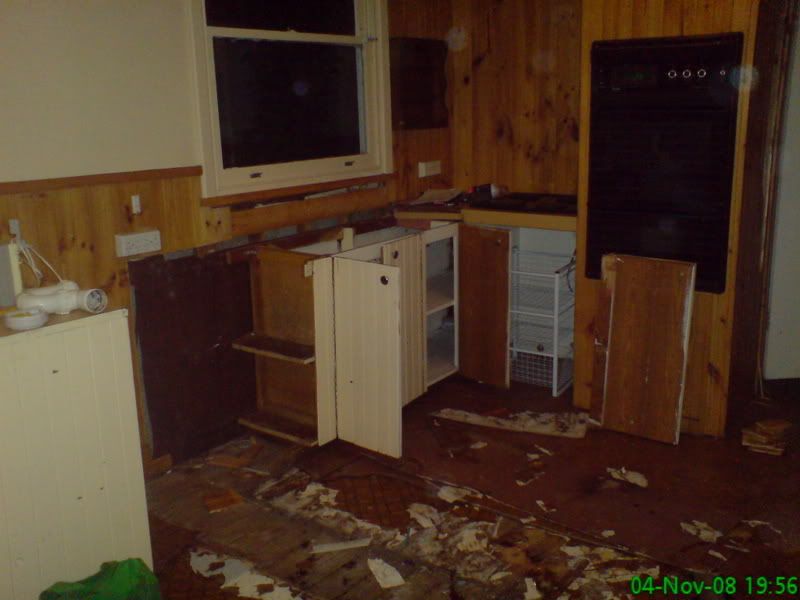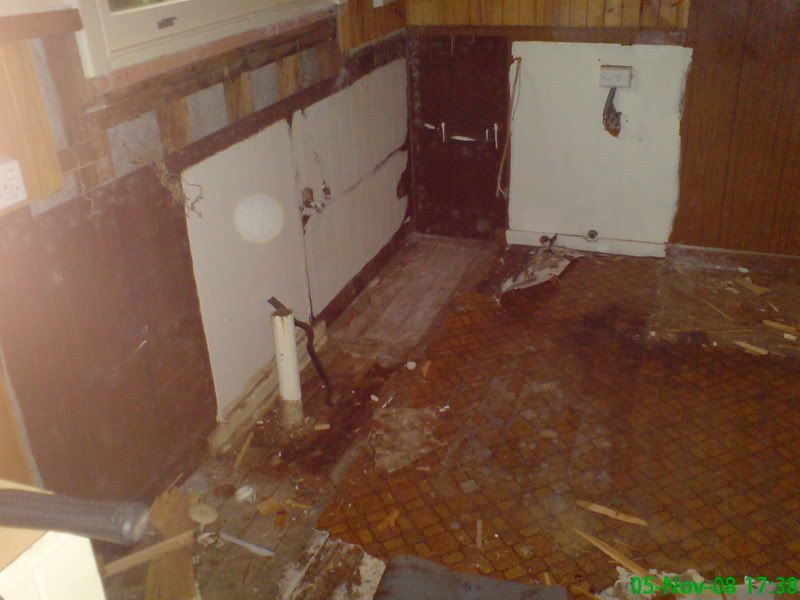
Naturally ripping out cupboards exposed atrocious walls so we'll be redoing all the walls with gyprock/plasterboard. Same with the ceiling.

You can't really see it but behind the wall oven we could see all the grease splatter from when there must have been just a normal stove there. GROSS. We also found some redback spiders living under the cupboard the oven was embedded in.

You can see the lovely garden growing up through the walls.
So plans are
- Continue to clean up that disaster zone
- Rip up the floor and replace
- Put up new walls and ceiling
- New light fittings
- Lower the window
- Put in a new kitchen
- Glass splashback (green is sounding nice)
The other window (not in pics) is going to be a door. There WAS (bastards renting the house let it all die) a lovely fernery out there. Im going to clear it all and eventually pave it and have a nice outdoor area. Not sure what year work on that is expected to start.
Im also not sure I like this blog format but it will do for now.
1 comment:
It is so beautiful house.I like it
Post a Comment