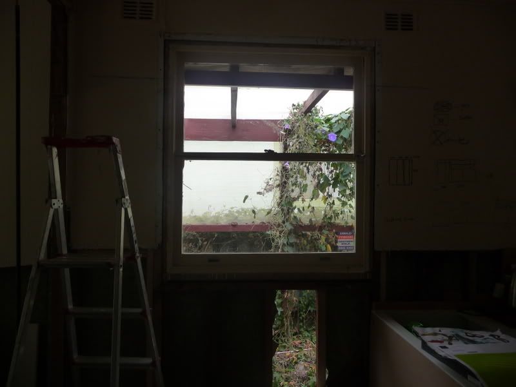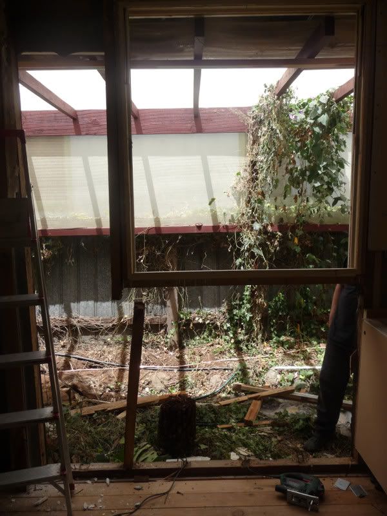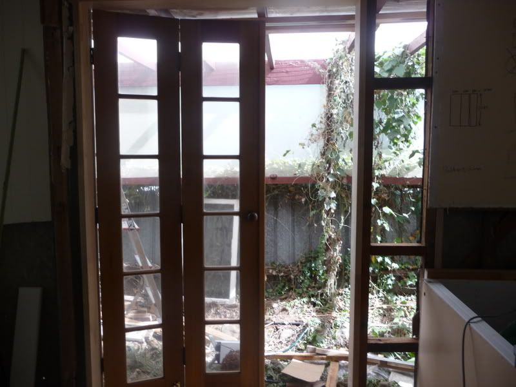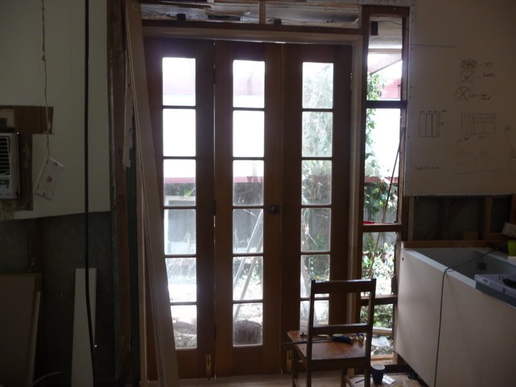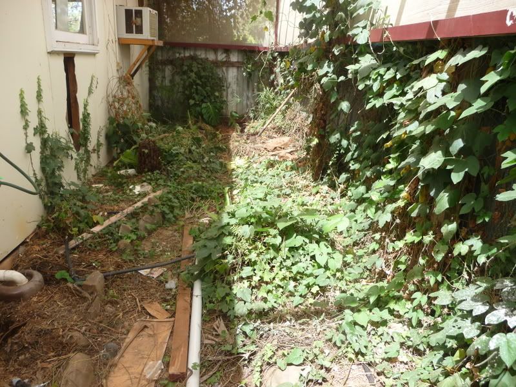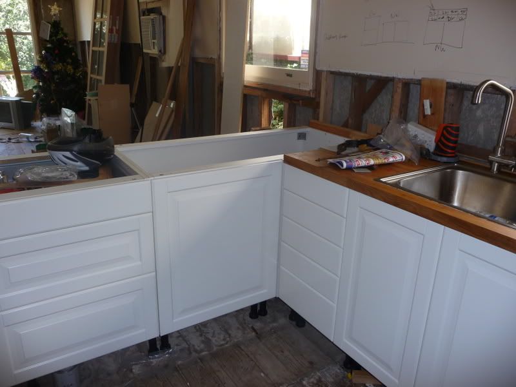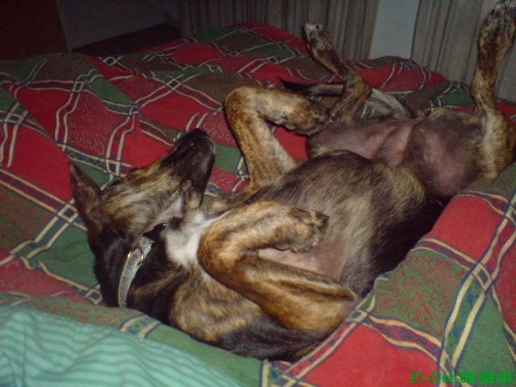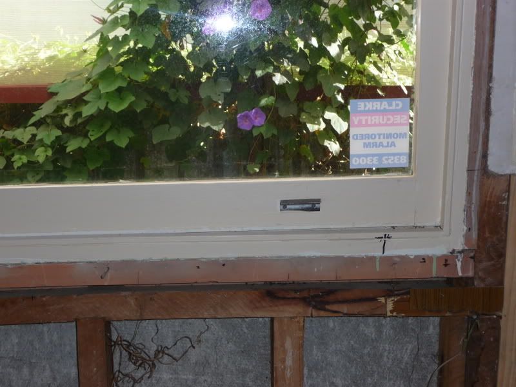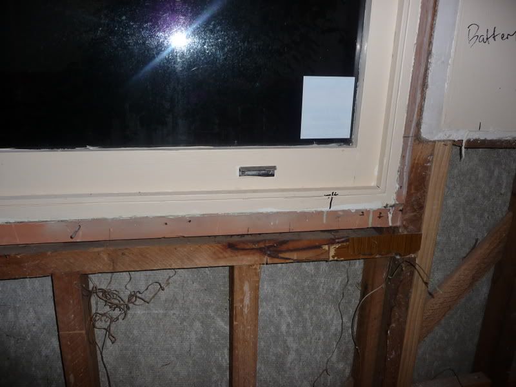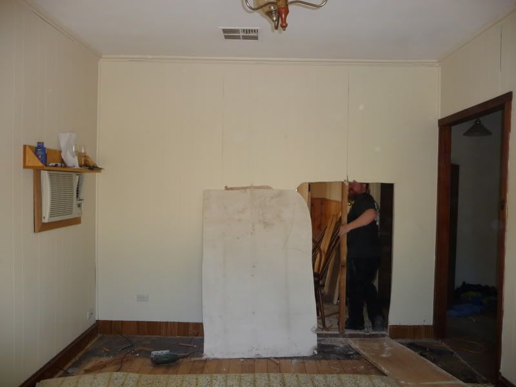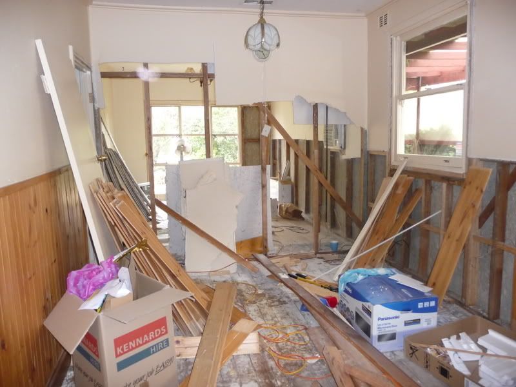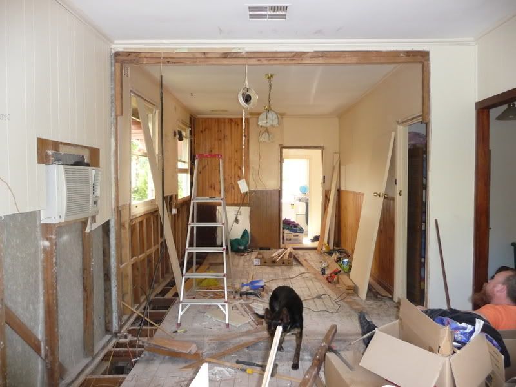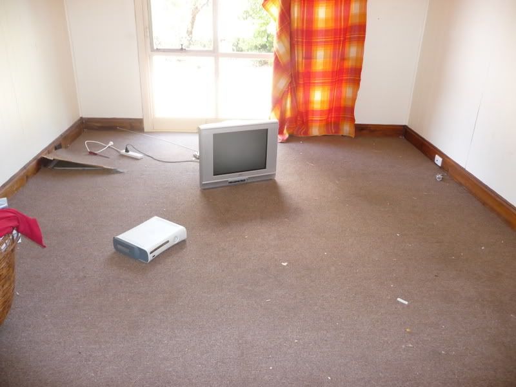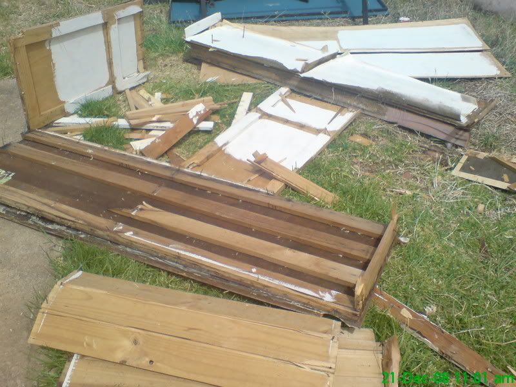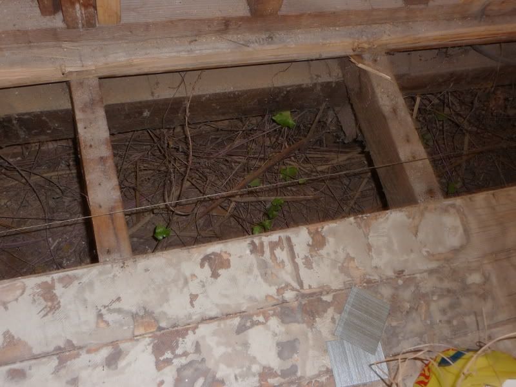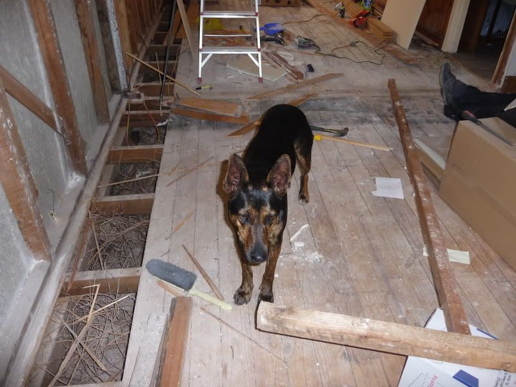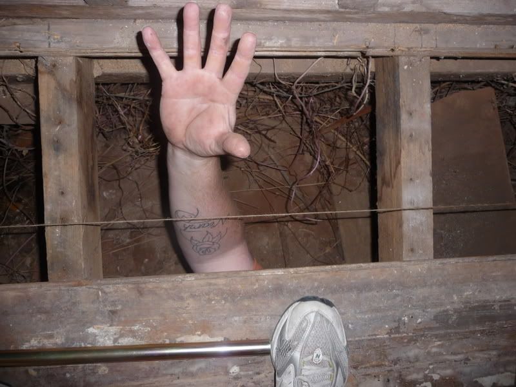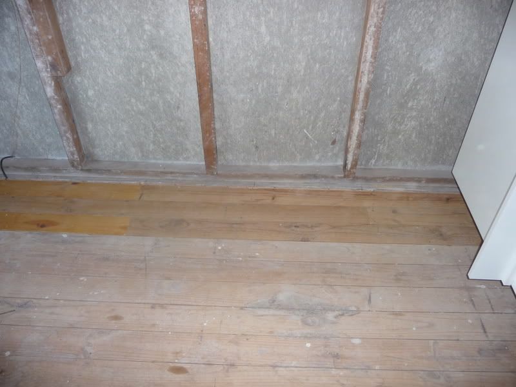Here are the first two cupboards put together (not in their final spot). Thankfully its only a small kitchen cause im over putting cupboards together now. Im really proud of these cupboards. And yes, the kids graffiti'd the walls once i said they were getting replaced. So they wrote on the ones that are staying (although they'll be covered).
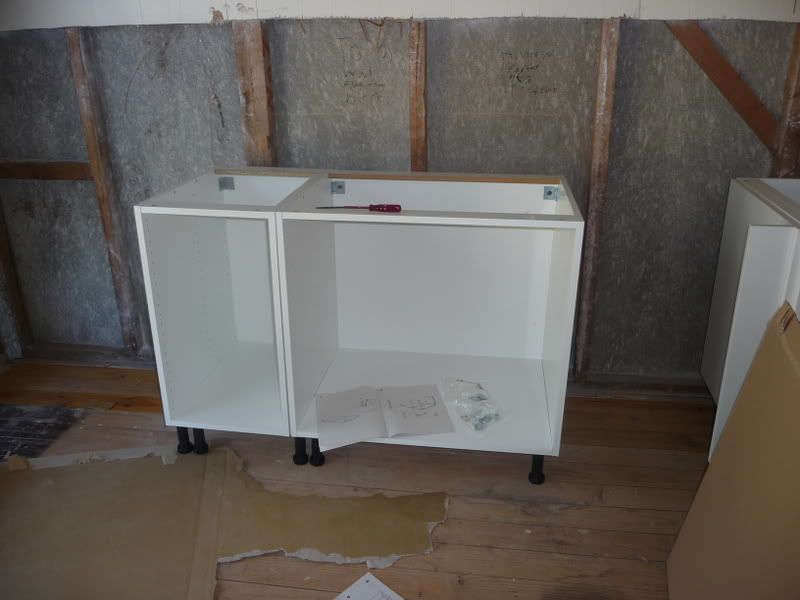
The next two. The cupboard on the right is for the oven.
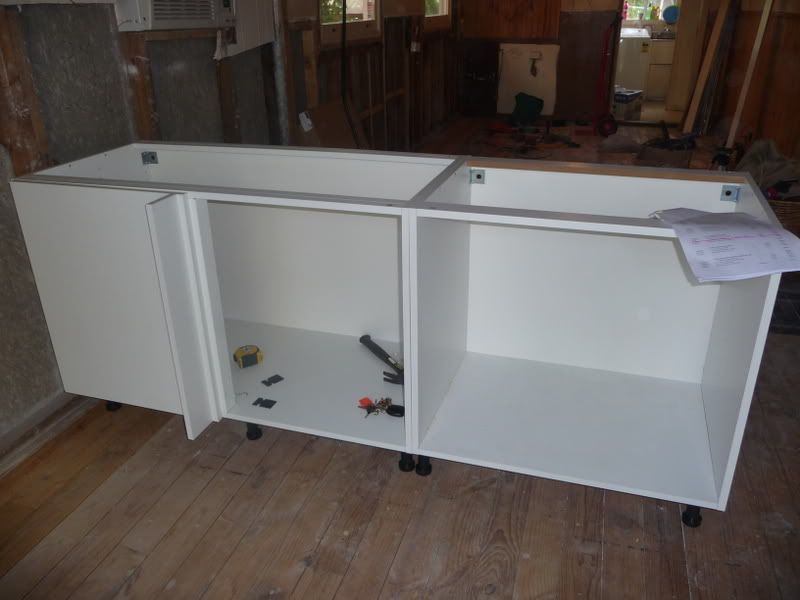
Not sure if its obvious but the door has been moved to the right. This meant I could have a bigger oven.
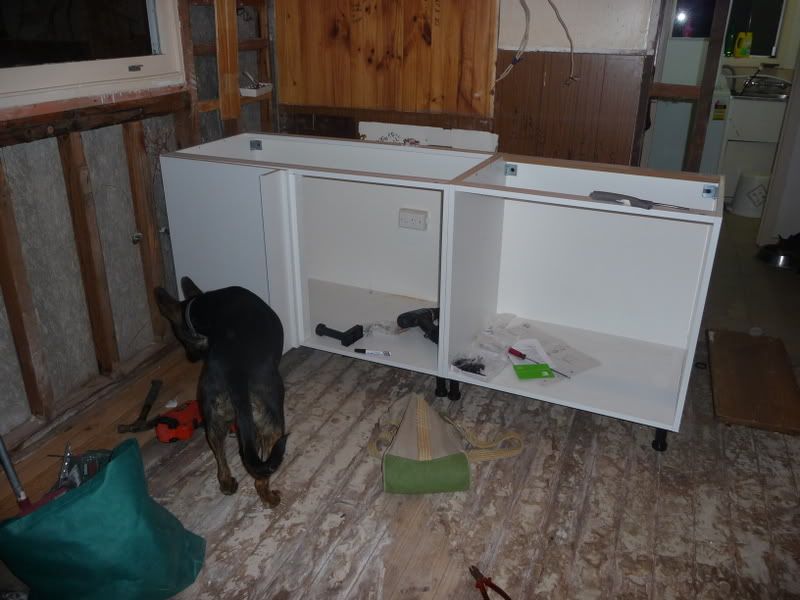
OMG a bench (oak) i could use
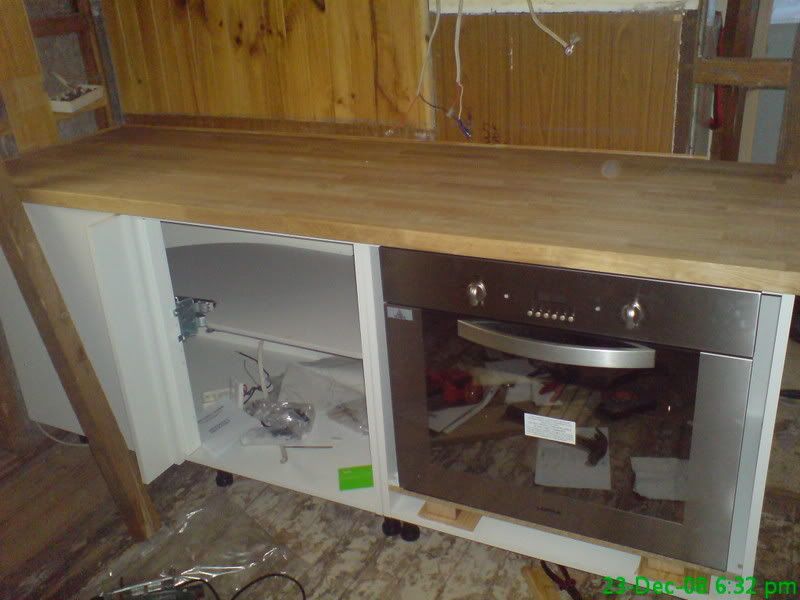
Those carousel things in the cupboard above are mongrels to put together. Four are done and in place. Oh and they work brilliantly.
The bench will go on the cupboards below once the window is swapped over for a door. You can see the Christmas tree up the other end of the room. I think its well over time to put that away.
Im not overly keen on where the tap is now but too bad because its there. Reasoning behind that placement is that the window will be dropped to be level with the bench and I didn't want the tap being damaged by kids on the other side of the window. The sink is the BEST. Its big and deep. Tons of room.
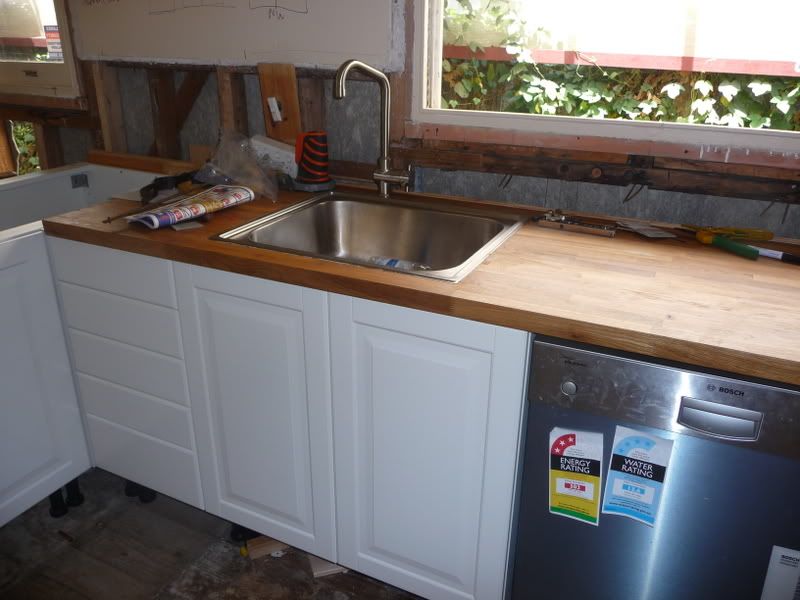
The dishwasher is in and working although its 'stand' needs to be fixed up. Its still a bit temporary. I love this cooktop. Its almost fun to cook. Almost.
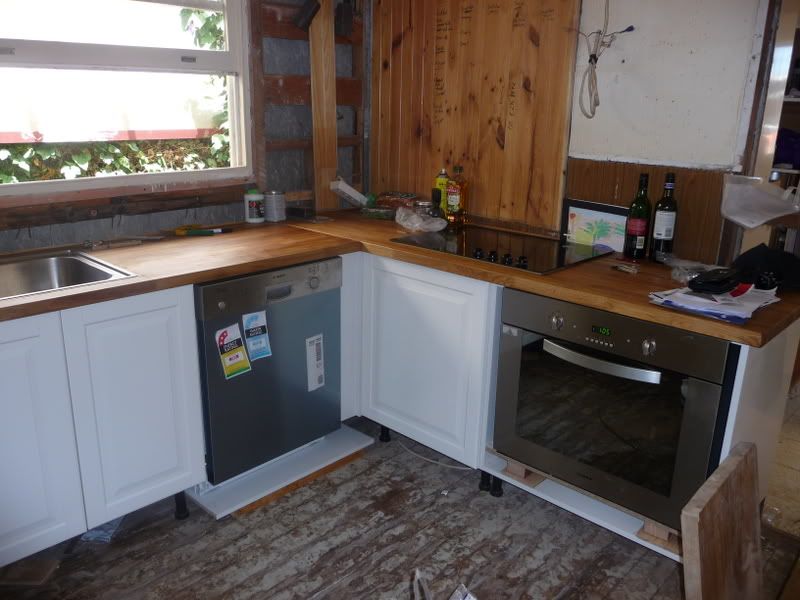
Ends, plinths, splashback and other bench top need to be put on but other than walls and ceiling and floor, that bit is sort of finished. Well kind of.
